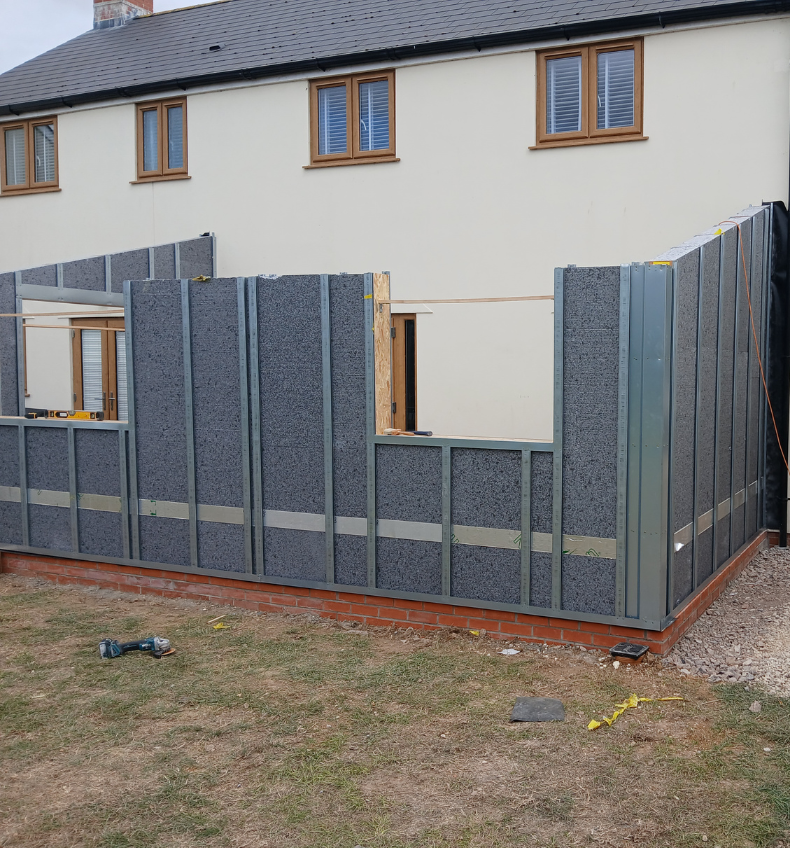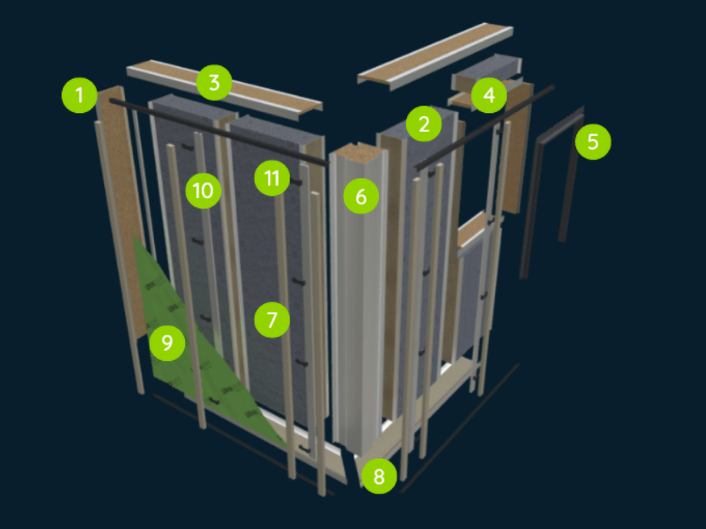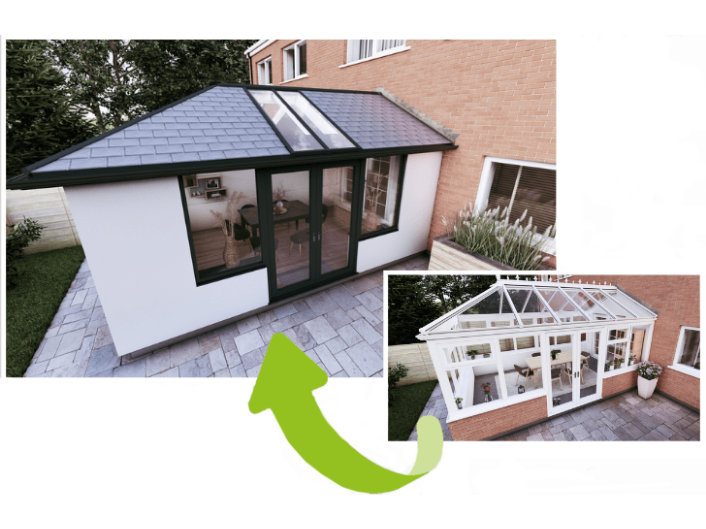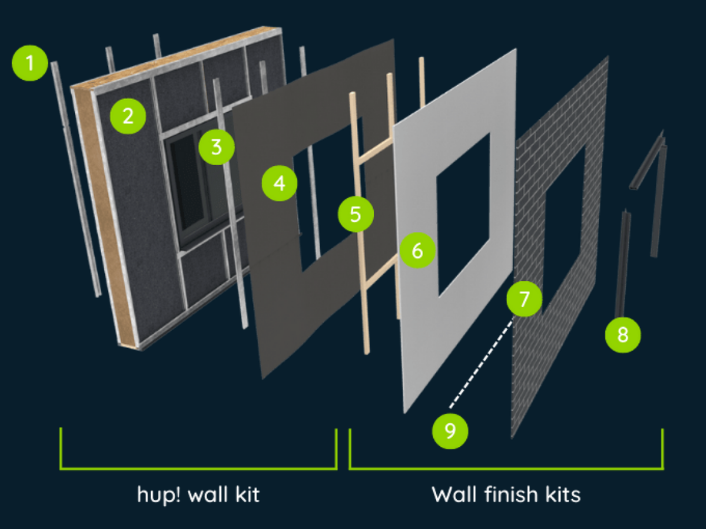
These advanced panels not only streamline the build process but also deliver exceptional thermal efficiency. In fact, hup! extensions are up to five times more energy efficient than the average UK home.
While current Building Regulations require wall constructions to achieve a U-Value of 0.18 W/m²K, hup! walls exceed this standard with a U-Value of just 0.17 W/m²K, all within a remarkably slim profile of just 215mm in width.

hup! wall overview
Ultrapanel technology in hup! walls combines the strength and precision of steel with the versatility of timber framing, all while delivering outstanding insulation performance.
1 Wall Starter Tray 2 Insulated Wall Panels
3 Top Tray 4 Aperture Shelf
5 Aperture Trim 6 Corner Column
7 Timber Battens 8 Base Tray
9 Membrane 10 Steel Clips
11 Membrane Clip

hup! on dwarf walls
Save time, reduce costs, and simplify your build by specifying hup! on existing dwarf walls.
Whether you're replacing a window section with a small hup! wall or upgrading the full structure into a home extension, this option gives you greater flexibility - ideal for conservatory transformations on a budget.
Reusing existing walls means less demolition, fewer skips, and less disruption on site. Plus, homeowners can often keep their existing flooring - cutting thousands from the overall project cost.

Wall kits - what's supplied?
The hup! Wall Kit includes everything you need to get the structure up and watertight.
1 Internal Clips 2 Wall Panels
3 External Clips 4 Membrane (including clips)
5 Battens (including fixings) 6 Render Board
7 Wall Finish 8 Aperture Trim
9 Ventilation Trim

hup! wall finishes
hup! is compatible with any wall finish to provide design flexibility. Some common exterior wall finishes include brick mesh, brick slips, timber claddings and contemporary cement boards.

Building Regulations
hup! walls exceed Building Regulations for thermal performance - without the bulk of traditional construction. To meet the required U-Value of 0.18 W/m²K using standard brick-and-block, wall thickness typically increases from 300mm to 350mm. In contrast, hup! walls achieve a superior U-Value of 0.17 W/m²K with a total thickness of just 215mm, helping to maximise internal floor space. For full compliance, the system also includes a drained and ventilated cavity behind the external calcium silicate board, providing a continuous 10mm ventilation gap in line with regulations.